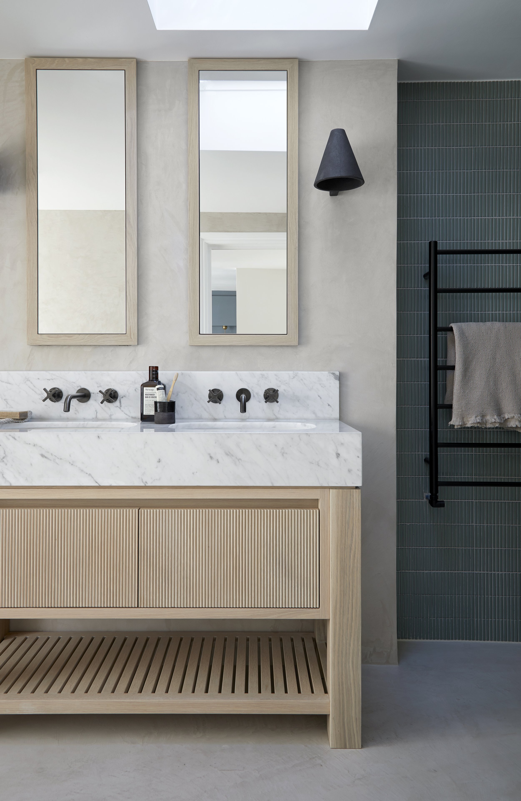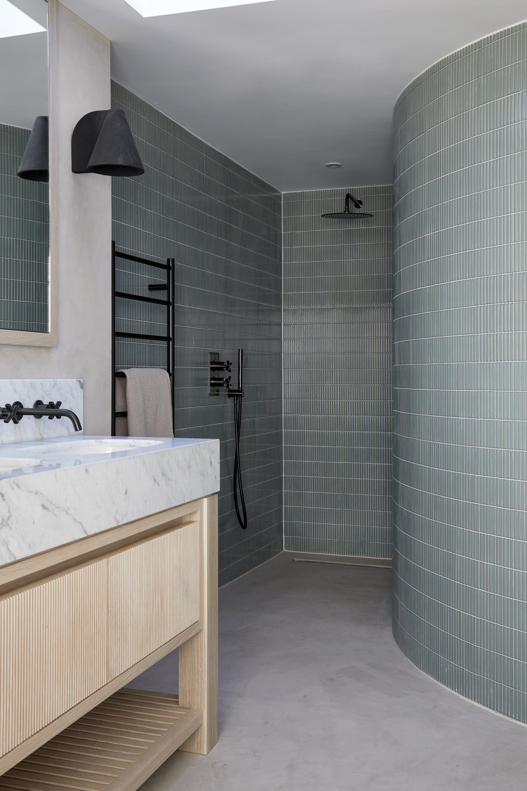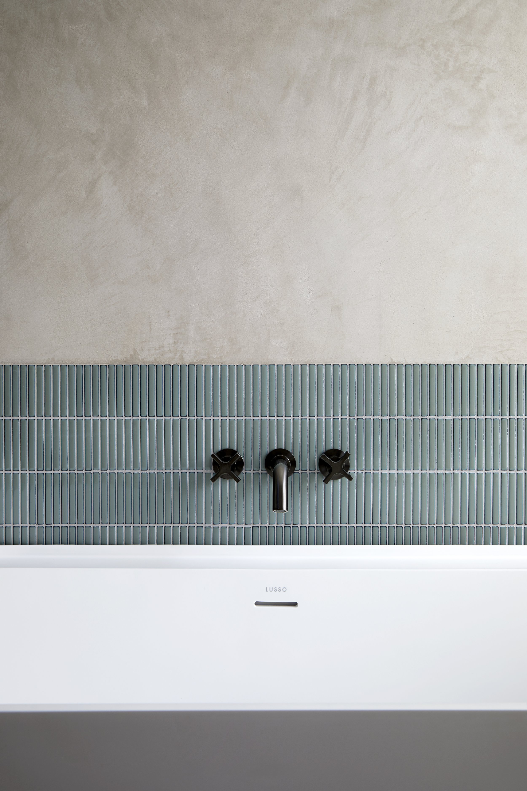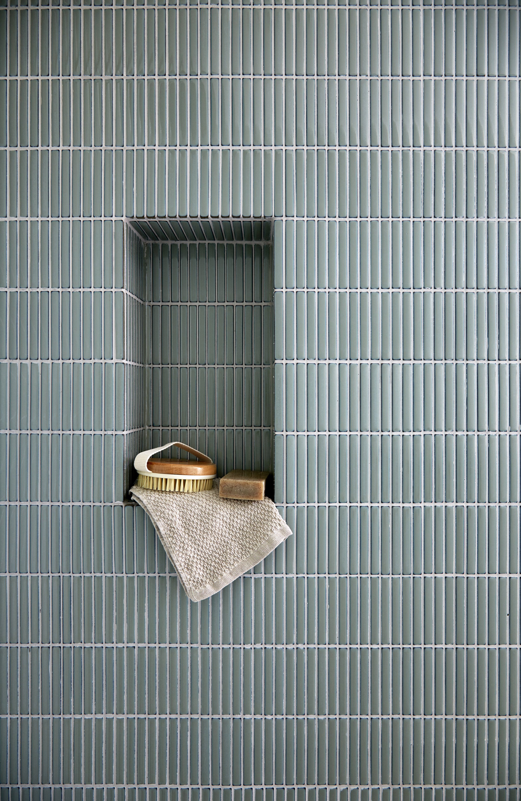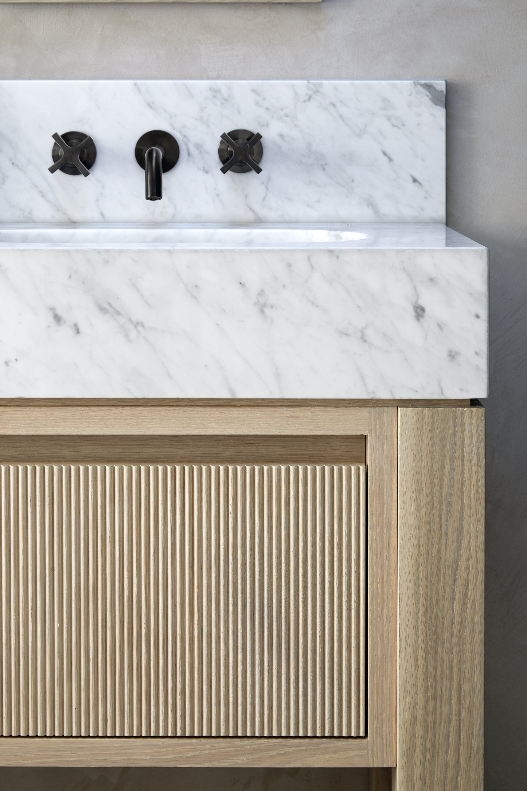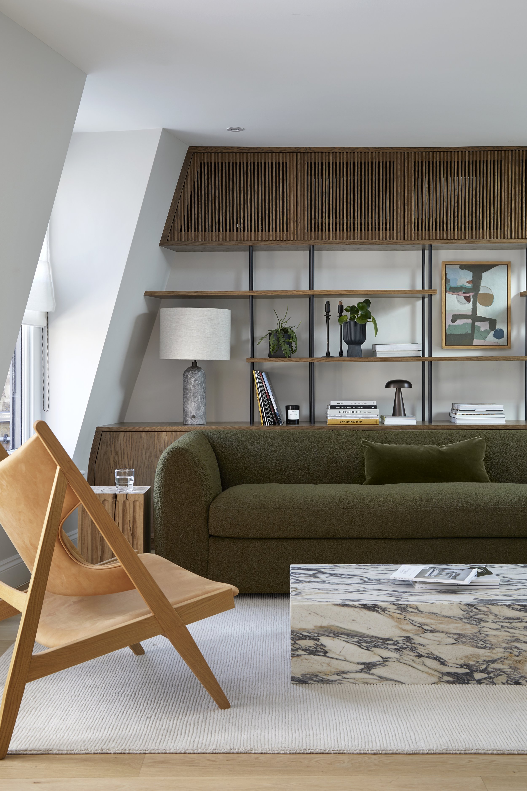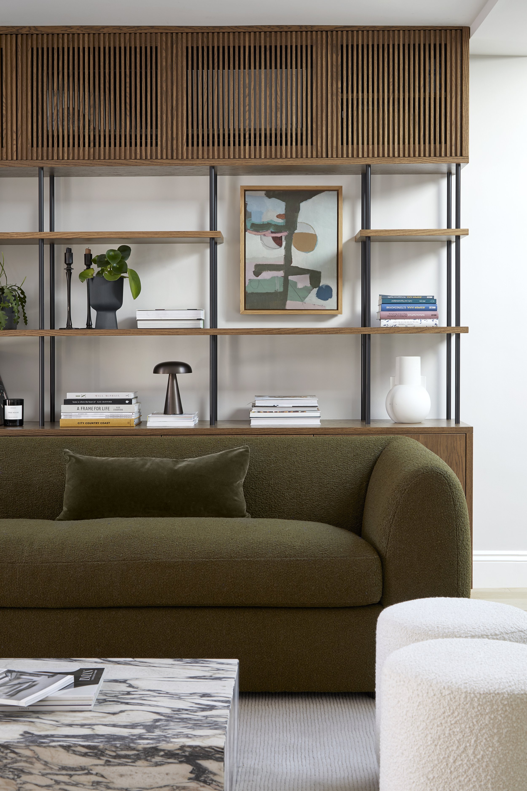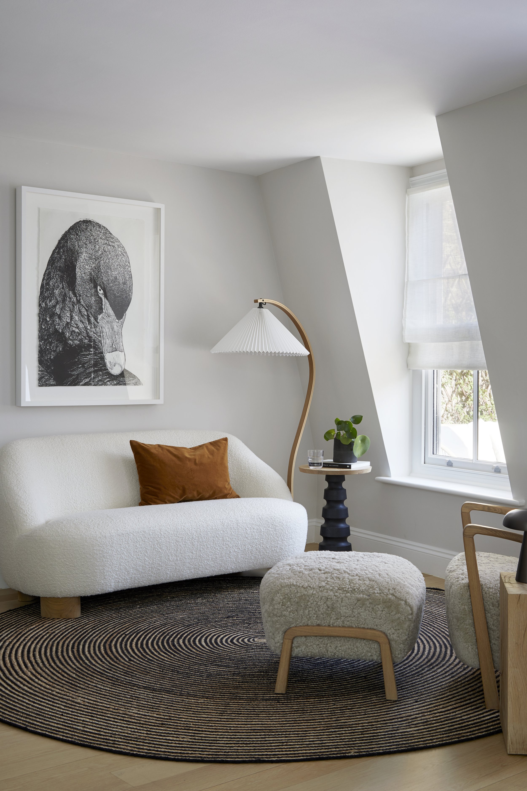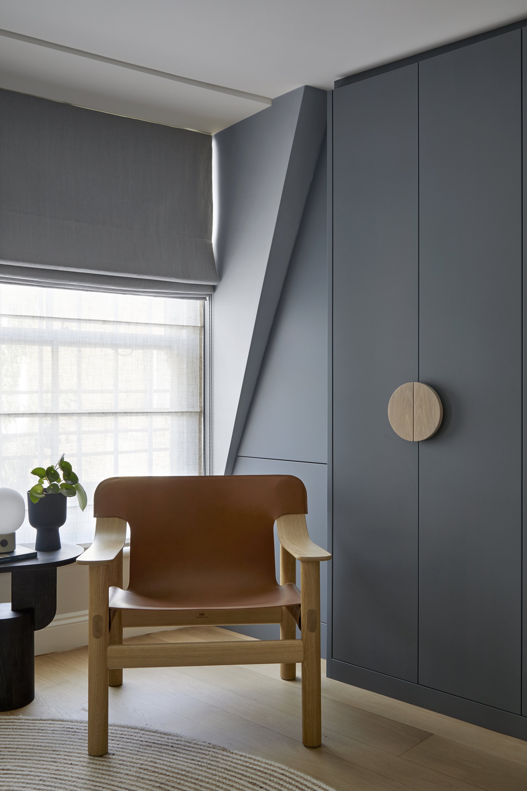Bayswater Mews House
The partial refurbishment of a three-storey Mews House on the edge of Hyde Park. Our brief was to redesign and breathe new life into the master bedroom, en-suite and main living space. Bespoke joinery in each of these spaces elevated the look and functionality of a previously tired space. Details include a fluted oak and Carrara marble vanity unit, Microcement flooring and walls, bespoke living room joinery and full FF&E specification.
Photography - Anna Stathaki
