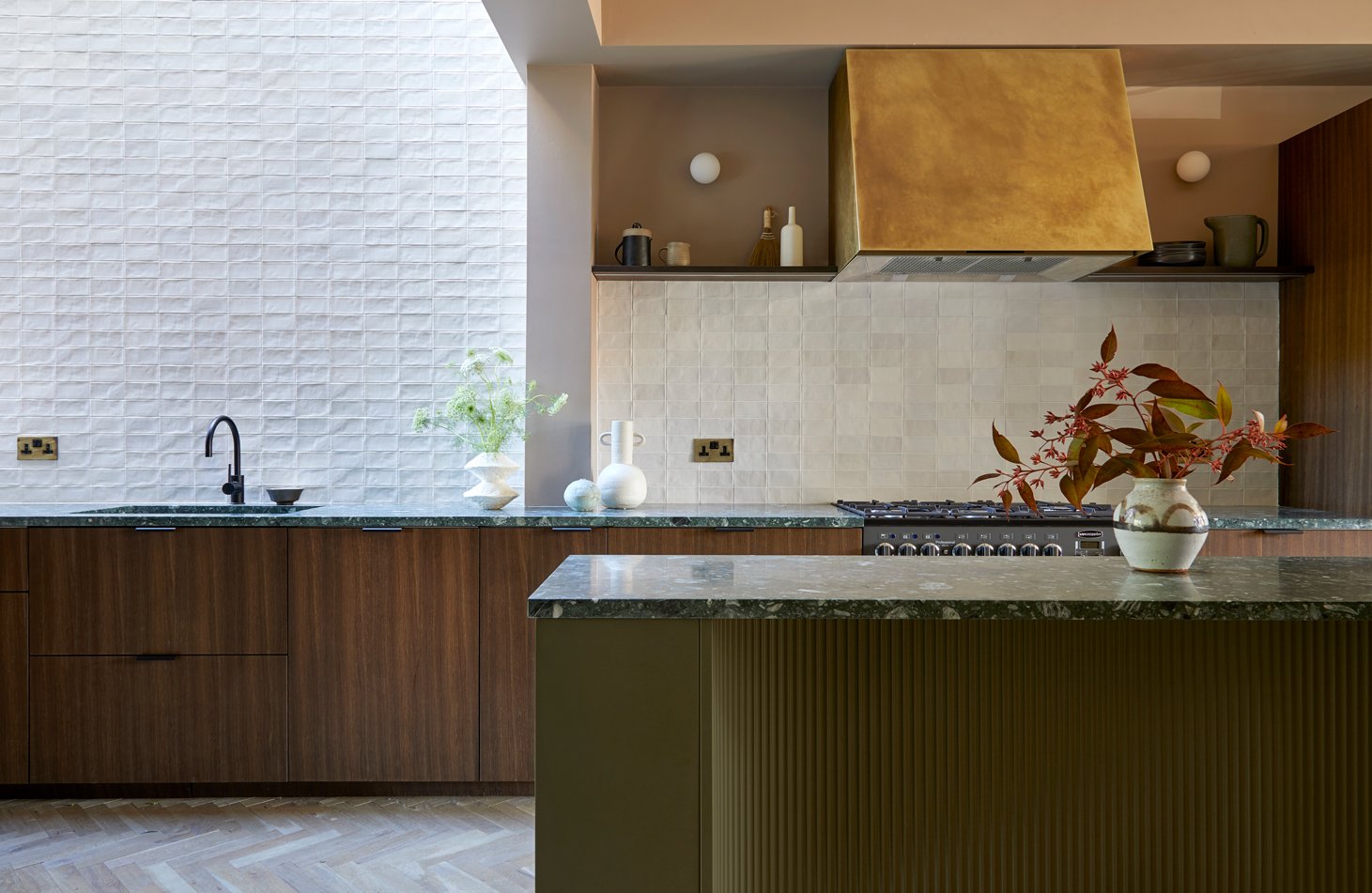
House on the Common
A full, back-to-brick remodelling of a family home in South West London.
Overseeing the work from planning drawings through to completion, we partnered closely with the homeowners to consider every detail from the stunning open-plan living space, to a new master en-suite, two further bedrooms and a family bathroom.
The living space is centred around a stunning A New Day designed kitchen with bespoke freestanding island unit - unusual for this style of property, the kitchen was repositioned to the middle of the ground floor with dining room to the front and living space at a lower level onto the garden. Bespoke herringbone flooring runs throughout to anchor the space.
Across the home, thoughtful storage, a layering of textures and considered use of colour makes for a warm, relaxed and unpretentious space.
Photography by Anna Stathaki
Project Architect - Shacklewell Architects
Press - LivingEtc // House & Garden // 25 Beautiful Homes // Homes & Gardens
“Getting Andrew involved in our renovation was the best decision we could have made.
The key thing is that he cares about your home as much as if it were his own. That means getting attuned to your needs and tastes and working with the energy and drive of about 10 people. He has an encyclopaedic knowledge and we loved how his suggestions were often things we had never thought of and which occasionally challenged us in a very good way.
When we were clueless he had the answers, and when we had things to say he listened. He somehow marries an artist's eye with a knack for spreadsheets and measurements. Over the last few years we have all learned to appreciate the importance of home. You can leave your home in no better hands than Andrew’s.”
Sarah + Sid
Talk to us about your design project
We welcome enquiries for projects in the UK and beyond, and will happily make time to chat about how we could help you.



































